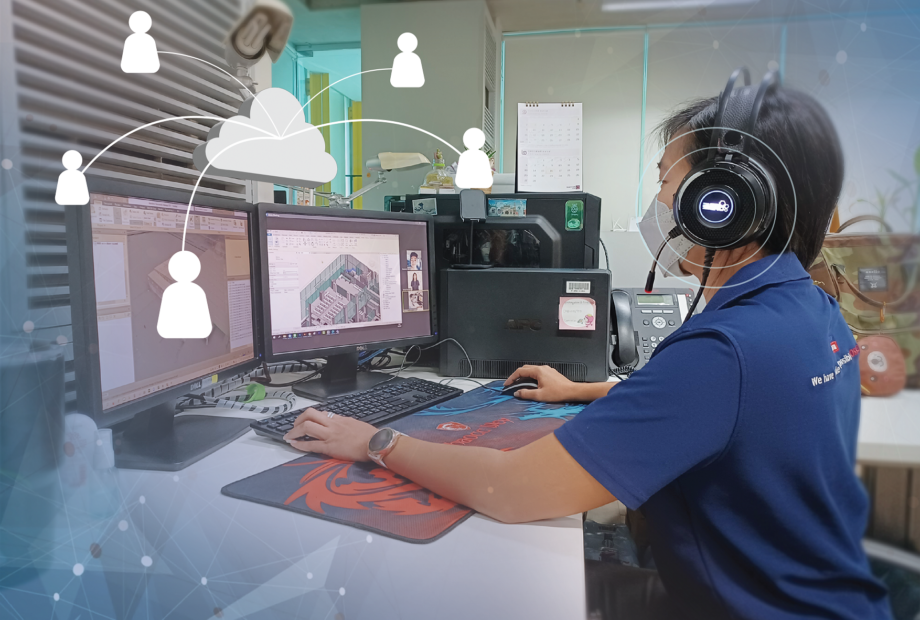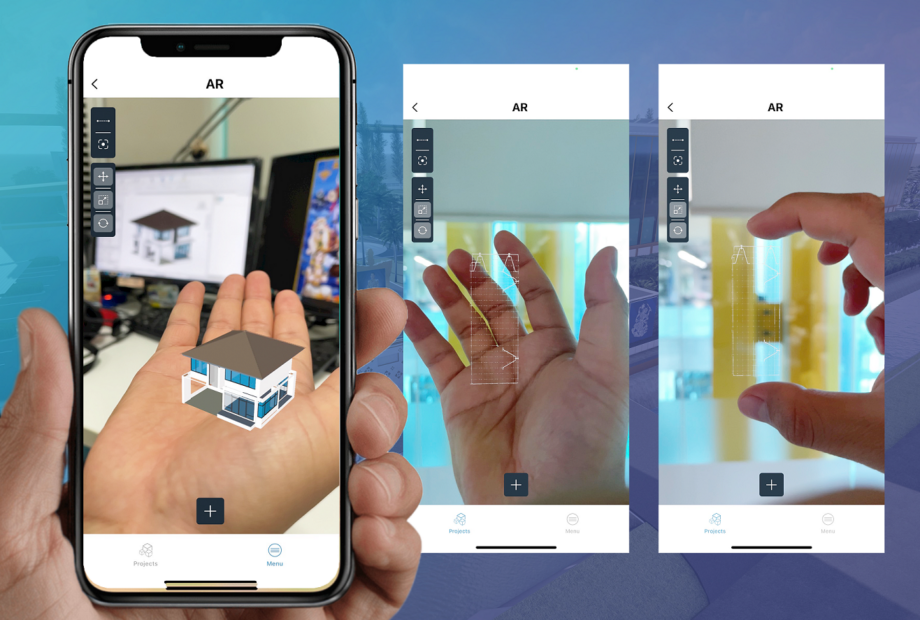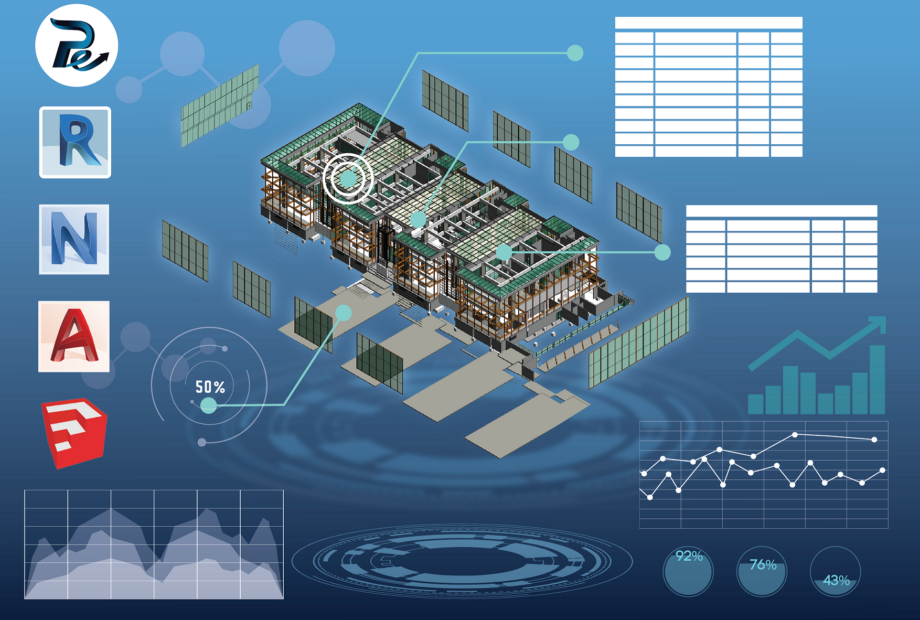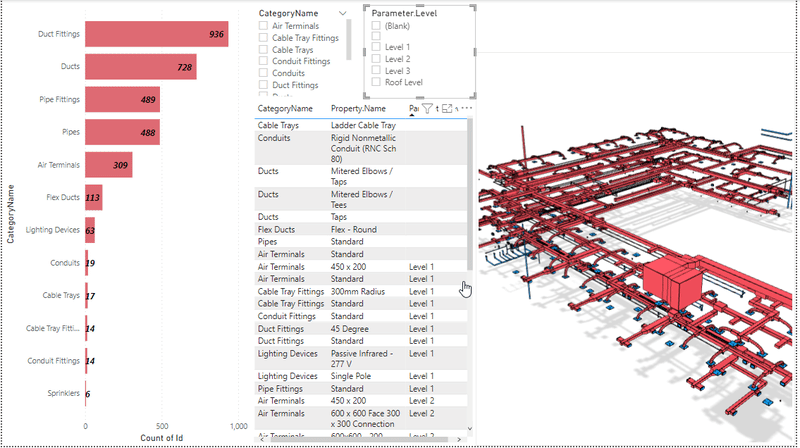BIM (Building Information Modeling)
BIM (Building Information Modeling)
RITTA BIM CENTER is a dedicated unit, which consists of a team that specializes in BIM work that helps supervise and support each projects on BIM operations in accordance with TOR, BIM Execution Plan (BEP) or other requirements to achieve the goals of each projects

BIM TRAINING
RITTA BIM CENTER also operate as training center that helps teach various software for employees who need to participate in the BIM process such as Engineer, Modeler and other related departments. We currently teaching the fundamental and advance techniques of several software such as Revit, Navisworks, SketchUp, Autodesk Docs and other programs to develop the potential and competence of employees.
BIM 3D - CLASH DETECTION
RITTA BIM CENTER uses the Clash Detection process to detect conflicts in the model between structural, architecture, and system work, among other related tasks. When an error is found, the model will be corrected before the actual construction in order to reduce rework and reduce redundant costs that will occur.
BIM 3D – WALKTHROUGH MODEL
We can provide the animation Walkthrough of the project for those involved such as project owners, designers or construction operators. All parties can examine virtual images of the building before proceeding with the actual construction.
BIM 3D - Virtual Reality (VR)
RITTA BIM CENTER use Virtual Reality, construction modeling technology according to actual environment with VR goggles for virtual walkthroughs. Pre-built 3D model, model progress, model validation and fix the model before the actual construction.

BIM 3D - Augmented Reality (AR)
RITTA BIM CENTER use AR technology that combines the advantages of VR and AR to the next level by creating a visualization where users can interact with the real world and virtual reality together through the use of Microsoft Hololens glasses to see the comparison between the actual work site and the 3D Model.
BIM 3D - Mixed Reality (MR)
RITTA BIM CENTER use MR technology, combining the strengths of VR and AR to the next level by creating a visualization where users can interact with the real world and virtual reality together through the use of Microsoft Hololens.
BIM 4D – TIMELINE MANAGEMENT
In term of planning we bring 3D Model to combine the plan and simulate timeline according to the construction plan. This allows all parties to understand the sequence of each steps in the construction from Bidding Phase to Construction Phase and also used to control the pre-construction process.
BIM 5D - ESTIMATION
We have a team for quantity take-off from 3D Model, whether it is Revit, Navisworks, SketchUp and others.
We use PEstimate to help in take-off the quantity and maintain the construction price database.

BIM – AS-BUILT MODEL
RITTA BIM CENTER controls the preparation of the As-Built Model by filling in the details according to the project’s BEP, so that the Building Management (Facility Management, FM) can use the information contained in the model for future building maintenance.
R&D – DIGITAL TWIN
RITTA BIM CENTER applied Power BI. Prepared and displayed in the form of a Dashboard, which can be viewed through Application or web browser, making it more convenient for customers to access and analyze the information contained in the model to be used for future maintenance of the building.

R&D – POINT CLOUD
RITTA BIM CENTER has studied photogrammetry and Point Cloud technologies. We can use a camera to capture images surrounding complex objects and create a 3D model. Using the drone to fly and capture photos of buildings or desired areas then bring those information to create a 3D Model. For more precise and accurate modeling, laser technology is required.
R&D - DYNAMO
The company has introduced Visual programming or dynamo to help increase efficiency quality of work and reduce redundant work at every stage of the construction process.
- Design work, simulation to create concept – complex shape from variable values, until it develops into an adaptive component – facade
- Finding a pattern of wood according to the desired object
- Construction work by Dynamo to help solve the problem. Adding a sleeve & blockout opening to the wall which can set the style and size of the opening to reduce the amount of value
Trusted by The Industry Leaders












































































































